The Donohoe Family’s Customer Story
The Donohoe Family’s Customer Story
Every staircase renovation project that we work on at Jarrods is special for any number of reasons.
But since the photo shoot for our recent adverts in the Times and Telegraph, we’ve been looking forward to telling you about one particular customer story.
The Donohoes are dad Ronan, mum Sally, and their infant daughter, Clara. Here’s how we helped them to create a stunning bespoke contemporary wooden staircase for their Grade-II listed property.
The Loft, the Staircase and the Wardrobe
Open a wardrobe in the Donohoe family’s house and, rather than Narnia, you’d have found an old makeshift staircase which accessed the former servant’s quarters of the property!
Despite being unusual, Ronan and Sally weren’t happy with the way it looked. “It was lacquered pine and unstable. It was horrible!”
“Given that it’s a Grade-II listed building, we wanted to add a feature staircase that put our own stamp on the property. Plus it would give us access to the loft space which we had totally renovated.”
Unsure who they should approach for the installation of the staircase, the Donohoe’s architects had a suggestion.
“Jarrods were recommended by Staniforth Architects and once we spoke with Jarrod and saw samples of their work, we simply didn’t feel the need to go elsewhere. The fact that they had been recommended gave us even more confidence in them.”
On-target design for a hit-and-miss staircase
The Donohoes had a very specific staircase design in mind.
“As inspiration for the staircase design, we sourced two images from Pinterest which our architect, Charles Kennet, then went on to engineer and design with Jarrods. It was exactly what we wanted.”
Ronan and Sally wanted a hit-and-miss staircase. Stretching the entire width of the stairwell, the treads would follow a normal pattern on the left but every other step would be missing on the right-hand side. Hence ‘hit and miss’.
The staircase’s cubed format allows it to flow seamlessly alongside the lines of the house whilst also creating a real wow factor.
But as well as being stylish, the design also had to be practical. Which is why the oversized steps also serve as ornamental storage space for the Donohoes.
Minimally monochromatic
The substrate of the staircase was made from solid oak with our new arctic white wash finish, giving it a clean, fresh Scandinavian look.
The minimal design continues at the turn of the stairs. The contemporary black metal hand rail on the wall of the first flight is replicated in the hand rail of the second flight with its flat geometric spindles.
Seamlessly smooth installation
As always, we go out of our way to minimise any disruption during a staircase installation. Thankfully, it looks like we achieved just that for the Donohoes.
“The installation process was seamless professional and smooth from start to finish. This, along with their expertise in creating a unique design, proved to us that Jarrods are a company and team of people at the pinnacle of their industry.”
“What’s more, there was a great desire on their part to collaborate with us so that the desired finish was achieved. As a result, the entire process flowed perfectly.”
One of the things that we pride ourselves on at Jarrods is the personal service we provide for our customers. It’s something that Ronan and Sally particularly appreciated.
“The ability to speak directly with Jarrod himself on any issue showed a fantastic level of service. It also proved that they had a vested interest in the successful delivery of the project.”
“We wouldn’t hesitate to recommend Jarrods to anyone who wants a truly bespoke staircase.”
If you’d like to become part of a customer story, get in touch with us today.



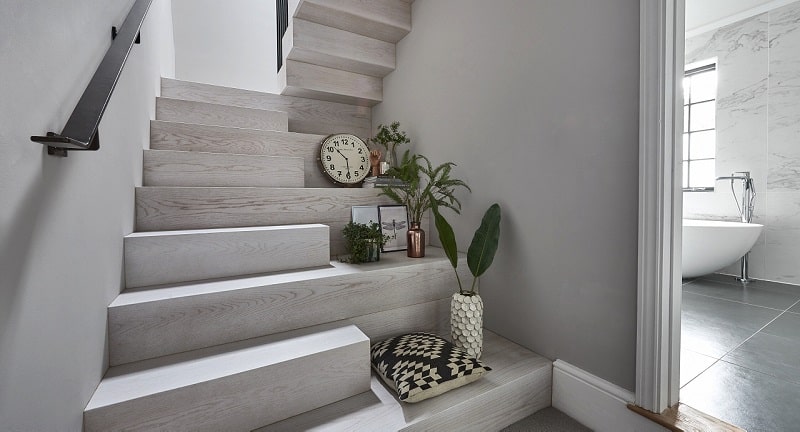
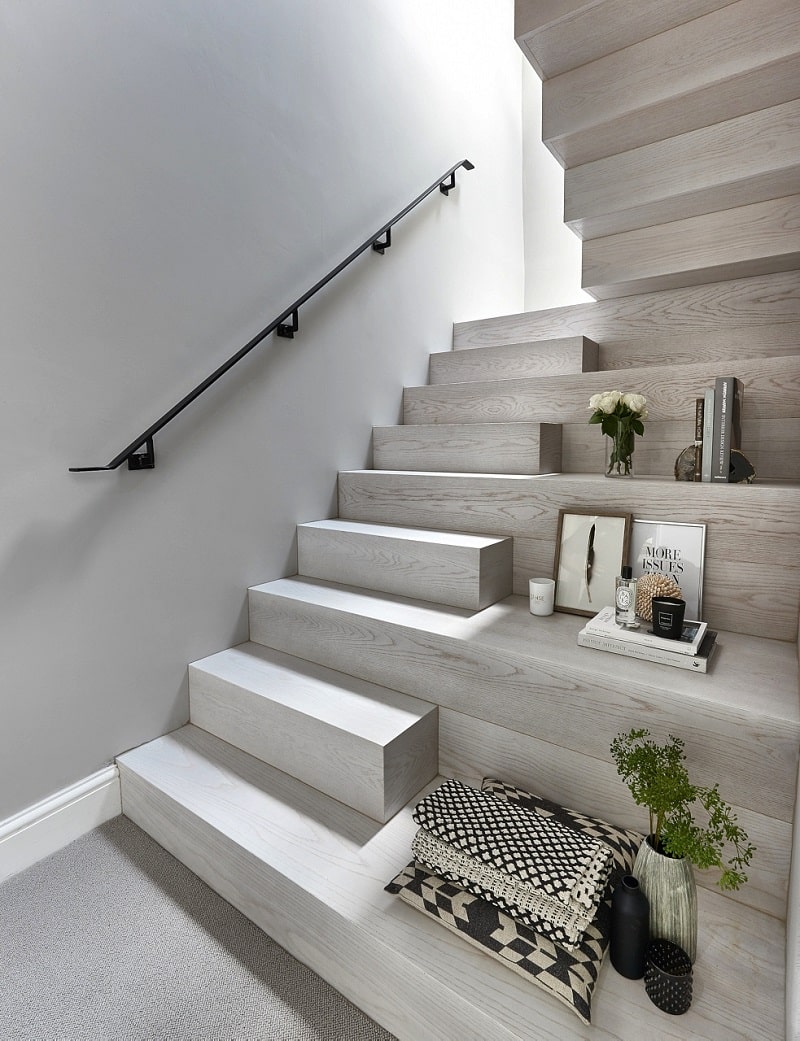
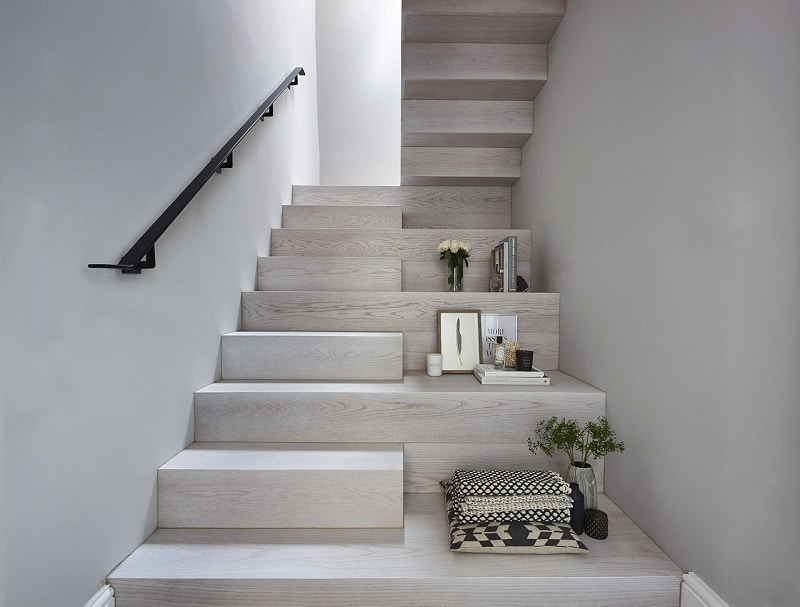
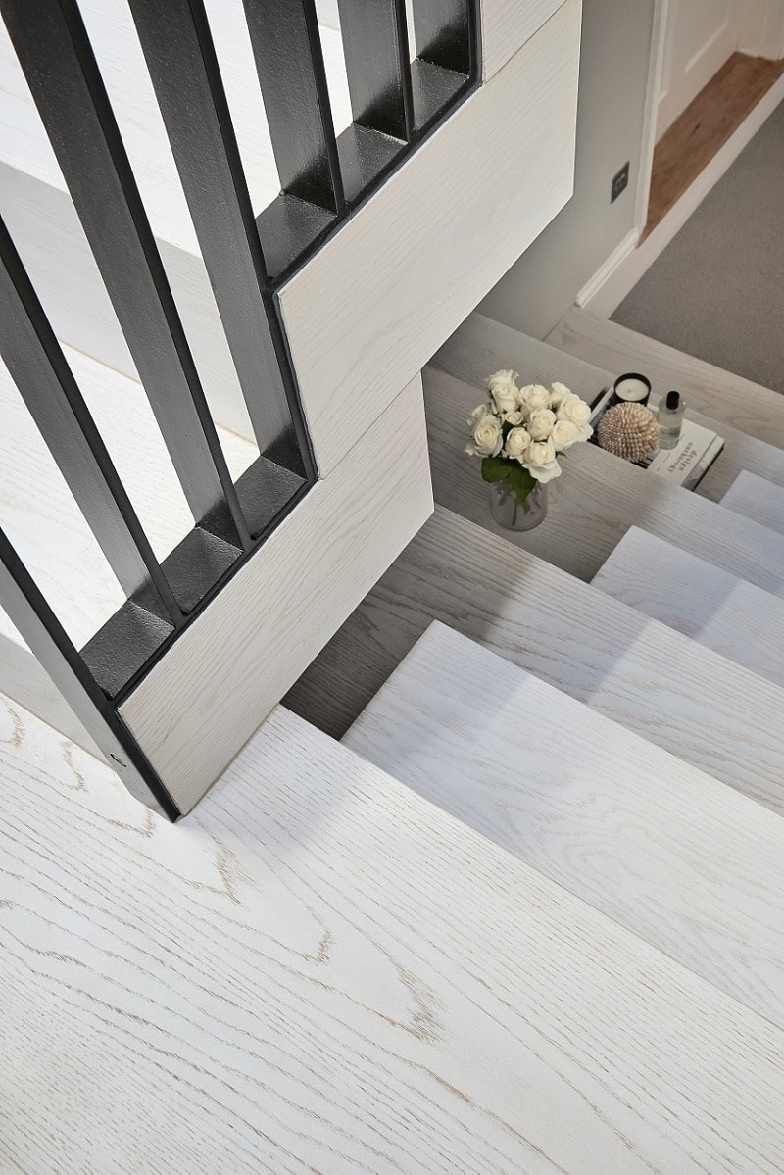
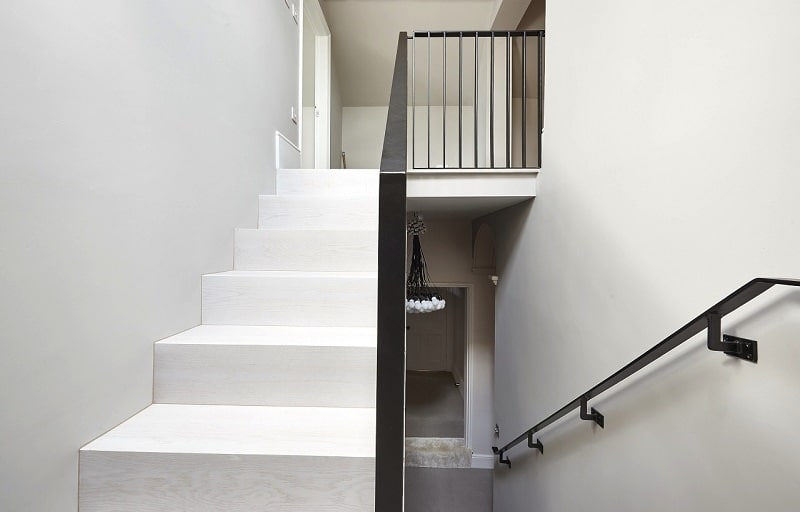
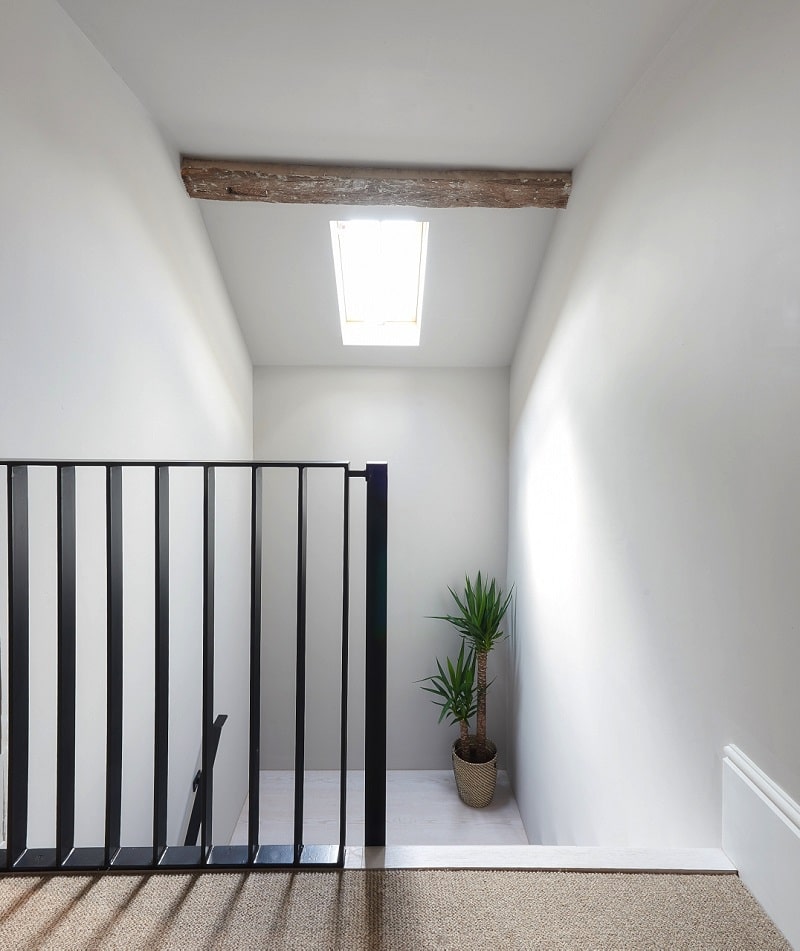








Leave a Reply
Want to join the discussion?Feel free to contribute!